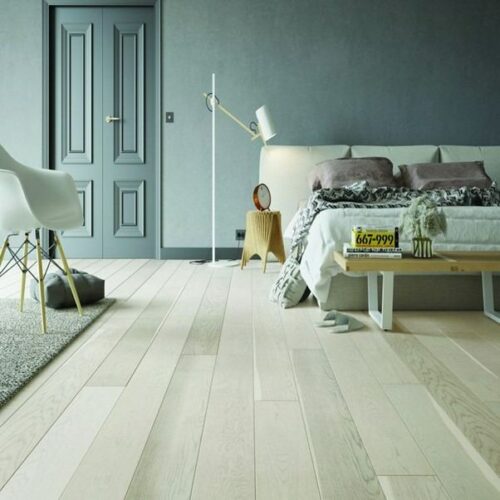We’re sure you’ve traipsed through a wide array of flooring options, and you’ve finally made the all-important decision that most likely took you weeks or even months to pick. Now the tedious part’s done, it’s time to pave the way for your vision to become a tangible reality.
Whether you’re revamping a room to create a new design aesthetic or embarking on a full-blown renovation throughout your home, the first thing you’ll need to figure out is how to measure your floor area for laminate flooring, luxury vinyl tiles (LVT), wood flooring or carpet. You’re most likely wondering, how much flooring do I need? This is a critical yet often underestimated step for your project.
If you’re feeling a bit lost or overwhelmed, thankfully, that’s where we come in! With this handy guide, we can help you how to work out your floor area in square metres so that you can then calculate how much flooring you need to purchase. Without guidance, it can be tricky trying to figure out your room measurements, but with these simple steps, you’ll be an expert in no time!
(Check out our other help and advice article if want to know How to measure for tiles.)
Table of contents
- What does per m2 mean in flooring?
- How to measure a room for flooring
- Working out how much flooring I need
- Final thoughts
What does per m2 mean in flooring?
Amidst the excitement of envisioning your ideal flooring, you might encounter a common term that plays a significant role in budgeting and decision-making: “per m²”. This seemingly cryptic abbreviation stands for “per square metre”, and it holds the key to deciphering the cost and quantity of flooring materials required for your project.
In basic terms, it’s a pricing method that indicates the cost of the flooring material for each square metre of space it covers. This measurement not only helps you compare the costs of different flooring types more accurately but also provides insights into how much material you’ll need for your specific floor dimensions.
How to measure a room for flooring
With your flooring choice locked in, it’s time to roll up your sleeves and dive into the fundamental task of floor measurement. Accurately measuring your room is the bedrock of a successful flooring installation, ensuring a seamless fit and a professional finish. Let’s break down the process step by step (or floorboard by floorboard!):
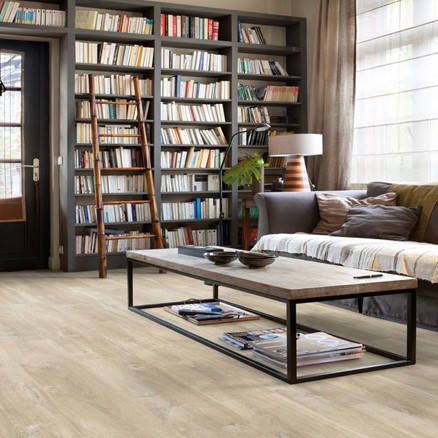
Step One: Make sure you have the right tools
Before you start measuring your room, make sure you have the necessary tools at hand. A decent-quality tape measure, a pencil, paper and even a helping hand will greatly simplify the process.
Step Two: Clear the space
Ensure your room is clear of any furniture or obstructions. This will not only make your measurements more accurate but also give you a clearer understanding of the space you’re working with.
Step Three: Measure the width vs length
Starting at one corner of the room, measure the length of one wall and note down the measurement. Then, move along to the adjacent wall and measure the width of your room. Always measure from wall to wall for accuracy.
Step Four: Account for complex shapes
If your room isn’t a simple rectangle, not to worry! Note down any alcoves, bay windows or irregular angles. Measure these separately, from the widest points, and include them in your calculations. If you’re struggling to visualise your room, use your pencil and paper and draw a bird’s eye view of the floor, separating it into manageable, smaller rectangular sections.
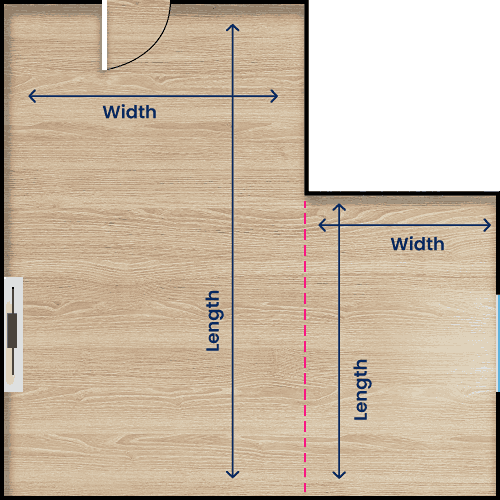
Step Five: Doorways and obstacles
Measure the width of your doorways or openings that might affect the placement of your flooring. Don’t forget to account for any potential clearance needed under the doors.
If your room features chimney breasts or recesses, measure the whole room as if they weren’t there. This is because your flooring will be cut around them regardless.
Step Six: Calculate the floor area
Your tape measure will typically be in centimetres, so any measurements will need to be converted into metres by dividing by 100. Then, to calculate the total square metres of the room, you can multiply the length by the width. For example, if your room is 5 metres long and 4 metres wide, the total area would be 20m² (5m x 4m).
If your room isn’t perfectly square or rectangular, you can break the room into multiple sections which you can then add together once you have calculated the square metres per area.
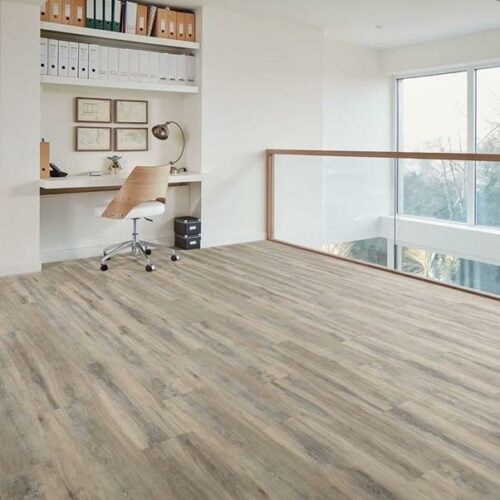
Optional Step Seven: If in doubt
If your room has complex angles or irregular shapes, a digital measuring tool will be able to help you with the more complicated areas. If you’re unsure about the measurements, don’t hesitate to seek professional assistance. A flooring specialist or contractor can ensure your measurements are accurate and that you’re purchasing the right amount of material.
Working out how much flooring I need
When it comes to flooring, the calculations can vary depending on the type of material you’re using. Whether you’re opting for the cosy comfort of carpet or the timeless elegance of floorboards, understanding how to measure and calculate the required amount of materials is crucial.
How to measure for flooring
Floorboards, also recognised as solid wood, engineered wood or laminated flooring, as well as luxury vinyl tiles (LVTs), bring a timeless and durable appeal to your interiors. Calculating the material needed involves a slightly different process from carpet.
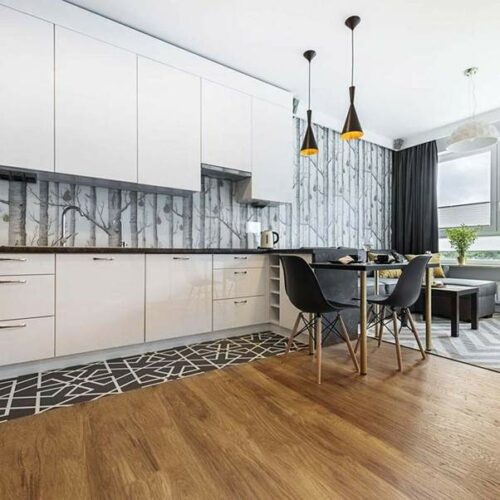
Step One: Measure the room
Follow the general room measurement process described earlier to determine the room’s dimensions.
Step Two: Check the floorboard’s dimensions
Floorboards come in various lengths and widths. Verify the dimension of the floorboards you plan to use by multiplying the width by the length of a single floorboard. If the measurements are in centimetres, divide your calculation by 10,000 to convert the total into square metres, or divide by 100,000 if the measurements are millimetres.
Step Three: Calculate square metres
Calculate the total square metres of the room by multiplying its length by its width. (Just in case you didn’t do it earlier). You can calculate the approximate number of floorboards needed by dividing the total square metres of the room by the square metres of a single floorboard.
You’ll also be pleased to know that, here at Tile Superstore, if you insert the total area required into the product of your choice, we can calculate how much flooring you’ll need, whether your measurements are in millimetres, centimetres, metres and even inches or feet.
Step Four: Consider plank orientation
However, the orientation of the floorboards can affect the amount of material you need. If you’re installing them parallel to the longer wall, you might need fewer boards than if you’re installing them perpendicular to that wall.
If you decide to install the floorboards lengthways (parallel to the longer wall), divide the length of the room by the length of the floorboard to find out how many boards you’ll need along that dimension. Then, divide the width of the room by the width of the floorboard. Remember to round up to the nearest whole number to ensure you have enough material to cover the entire length and width of the room.
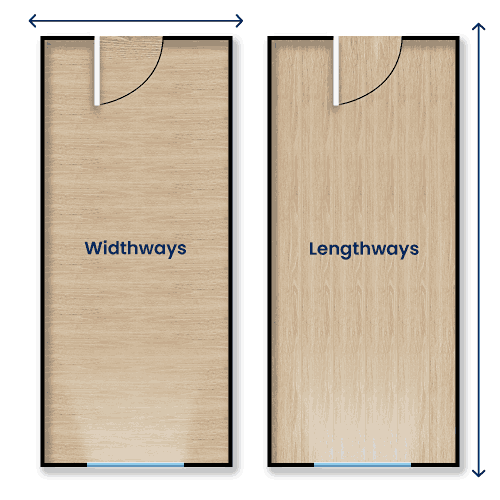
To calculate the total number of floorboards required, multiply the number of boards needed lengthways by the number of boards widthways.
If you’re opting for widthways placement (parallel to the shorter wall), follow a similar process but divide the room width by the length of the floorboard, divide the room length by the width of the floorboard and multiply these two calculations together.
Step Five: Account for waste and extra
Add 10% to your calculated square metres to account for waste, cuts and potential mistakes during installation. This complete calculation can be made by multiplying the total by 1.1.
Don’t forget, it’s always better to over-order than under-order. You don’t want to get halfway through your installation and get caught out by not having enough flooring. Plus, if your flooring is ordered in different batches, they might not look the same as your original batch.
It’s also handy to keep spares for a later date, just in case your flooring becomes damaged and you need to replace the odd tile or plank. This saves you from having to purchase an entire pack a few months or years down the line when you only need one (only to find they might not even sell them anymore!).
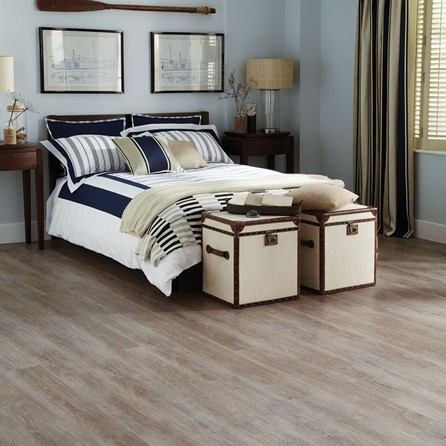
Step Six: Consult installation guidelines
Different types of floorboards may have specific installation guidelines and recommendations for calculating material. Always refer to the manufacturer’s instructions to ensure accuracy. For example, for installations in rooms larger than 12 metres long or 8 metres wide, you may need a transition piece.
What’s a transition piece, you might ask? Well, a flooring transition piece is used to provide a smooth and safe connection between various types of flooring materials or areas, ensuring a seamless transition and preventing trip hazards.
How to measure for carpet
Carpet adds a soft and inviting touch to any space, but its unique nature requires a specific approach to measurement.
Step One: Measure the room
Follow the steps outlined in the previous section to measure the length and width of the room. Be sure to account for any alcoves or irregularities in the space.
If you’re carpeting your stairs, measure the height and depth of each step to give you the length before multiplying by the width. This will indicate the area of each step. Don’t forget to add 10% to account for wastage and errors. Staircases, in particular, can be fairly tricky to measure accurately.
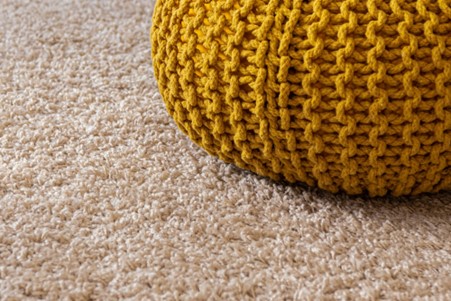
Step Two: Determine the carpet’s width
Carpet rolls typically come in various widths, such as 4 or 5 metres. Find out the width of the carpet you’re considering.
Step Three: Calculate square metres
Multiply the length of the room by the width of the carpet. For instance, if your room is 4 metres long and the carpet is 5 metres wide, the total square metres required would be 20 square metres (4m x 5m).
Step Four: Calculating larger rooms
If your room is wider than 4 or 5 metres, you’ll need to join two rolls together. Your calculations may be a little more complicated, but we’ll simplify it for you!
First, multiply the length of your room by the width of the carpet to find out how much area the width of the carpet can cover (we’ll call this Carpet Area Coverage). Then, divide the room width by the carpet width to determine how many rows you’ll need (we’ll call this Number of Rows). Finally, multiply the Carpet Area Coverage by the Number of Rows to get the total area of carpet needed to cover your entire room.
Step Five: Account for seams and waste
Carpet installation involves seams where two pieces of carpet meet. To account for this, add an additional 10% to your calculated square metres. This compensates for waste and ensures you have enough material to accommodate seams and cuts.
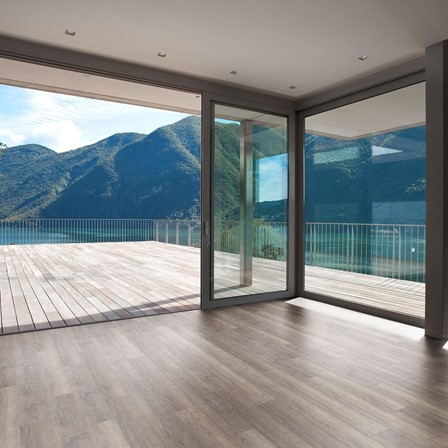
By approaching floorboard and carpet measurements with their unique requirements in mind, you’re setting yourself up for a successful flooring installation. Remember, precision in measurement and careful consideration of material dimensions and additional factors lead to a seamless, beautiful floor that elevates your space.
Final thoughts
In essence, measuring your floor isn’t just a technical step – it’s the bridge between your flooring vision and reality. The meticulous room-measuring process, incorporating tools, accounting for complexities and anticipating obstacles ensure a seamless fit. Tailoring your measurements for specific materials, be it floorboards or carpet, guarantees precision. So, you can look forward to a harmonious and visually stunning result, transforming your space into a haven of design and functionality.



